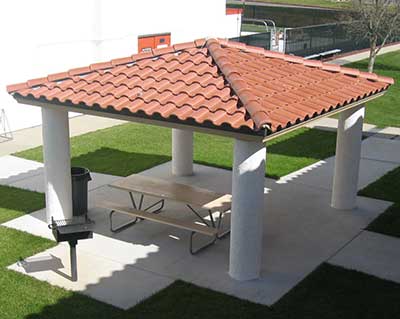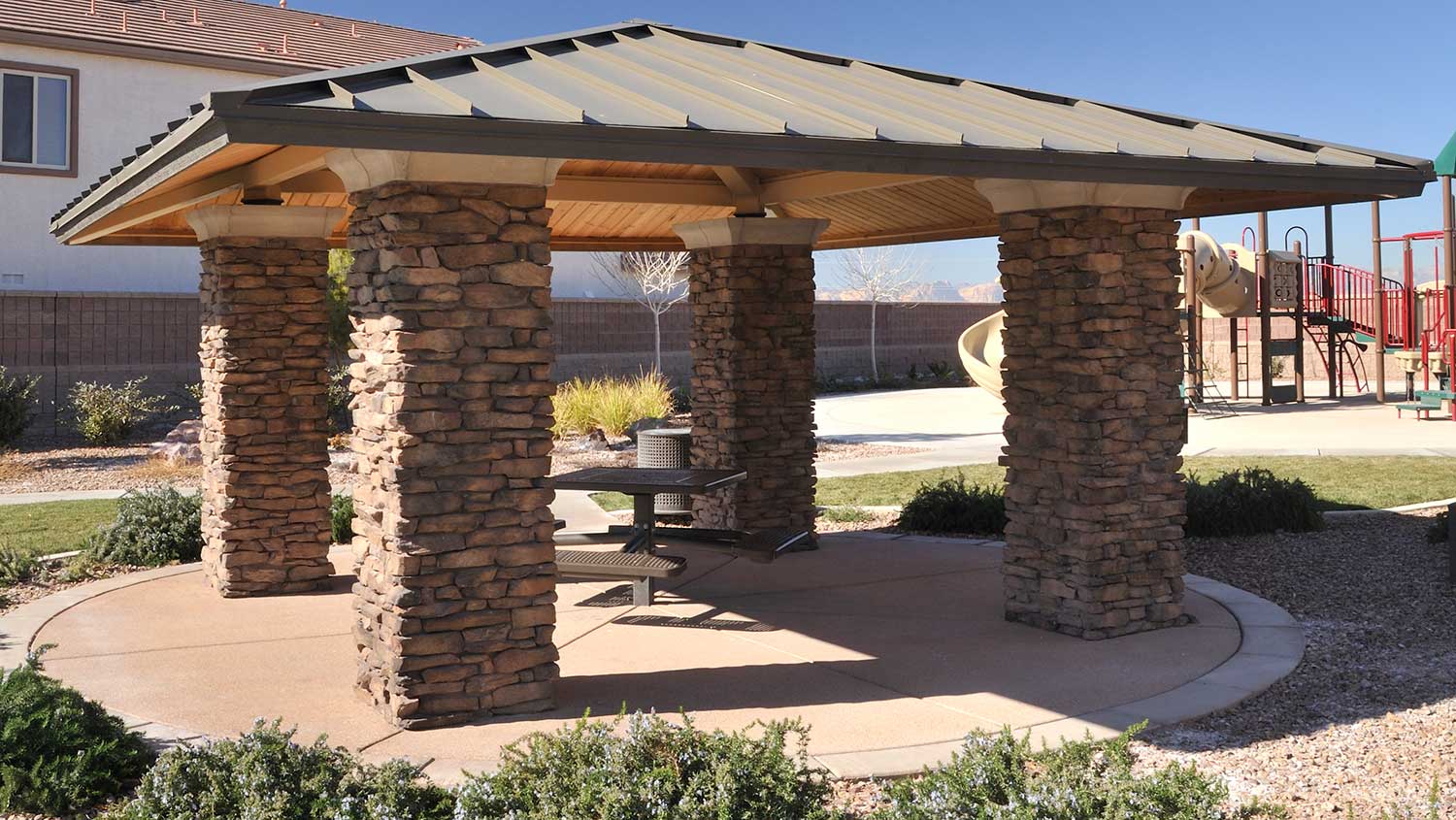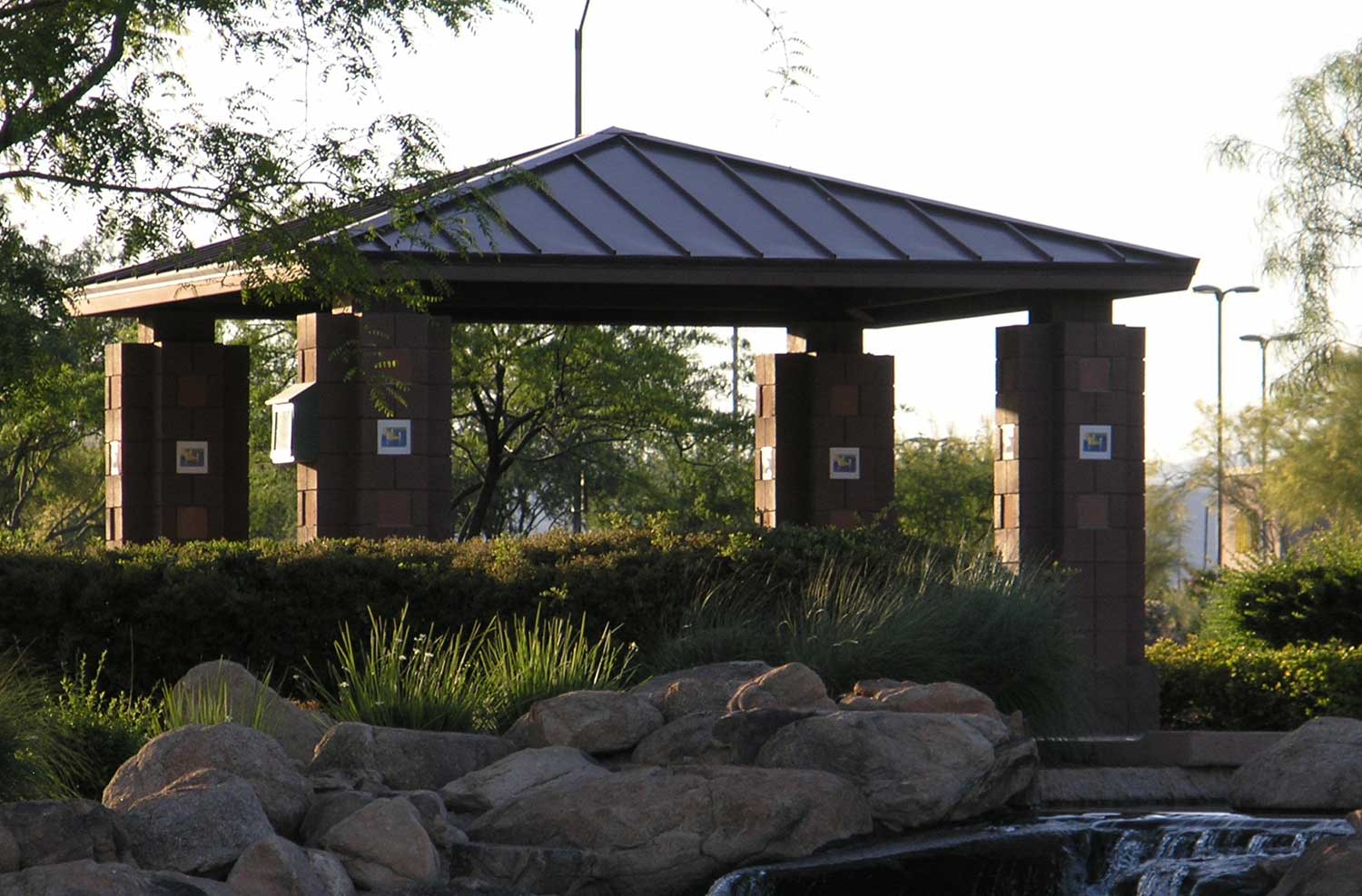 Available in square and rectangle, the popular Denver shade model can be designed to complement a variety of architectural styles. Designers may specify columns and roof to match existing architectural amenities simply by varying the column materials and design.
Available in square and rectangle, the popular Denver shade model can be designed to complement a variety of architectural styles. Designers may specify columns and roof to match existing architectural amenities simply by varying the column materials and design.
• Available in square, rectangle, “U”, “L”, “T” and “C” shapes
• Measured eave to eave: 16″ sq, 24″ sq, and 32″ sq are common column sizes
• Available with varying roof pitches
• Nearly any size is available both standard and custom.
Madeira/Vareda planned communities, Henderson, NV: 20′ x 20′ Denver model with 4′ eave, 17″ o.c. Weathered Copper standing seam roof on 2″ x 6″ T&G subroof with 4:12 pitch.
Community Park, Anthem, AZ: 18′ x 18′ with Burgundy standing seam roof w/ 2″ x 6″ tongue and groove sub-roof. The massive block columns feature hand painted tile insets depicting a variety of recreation themes within the park.






